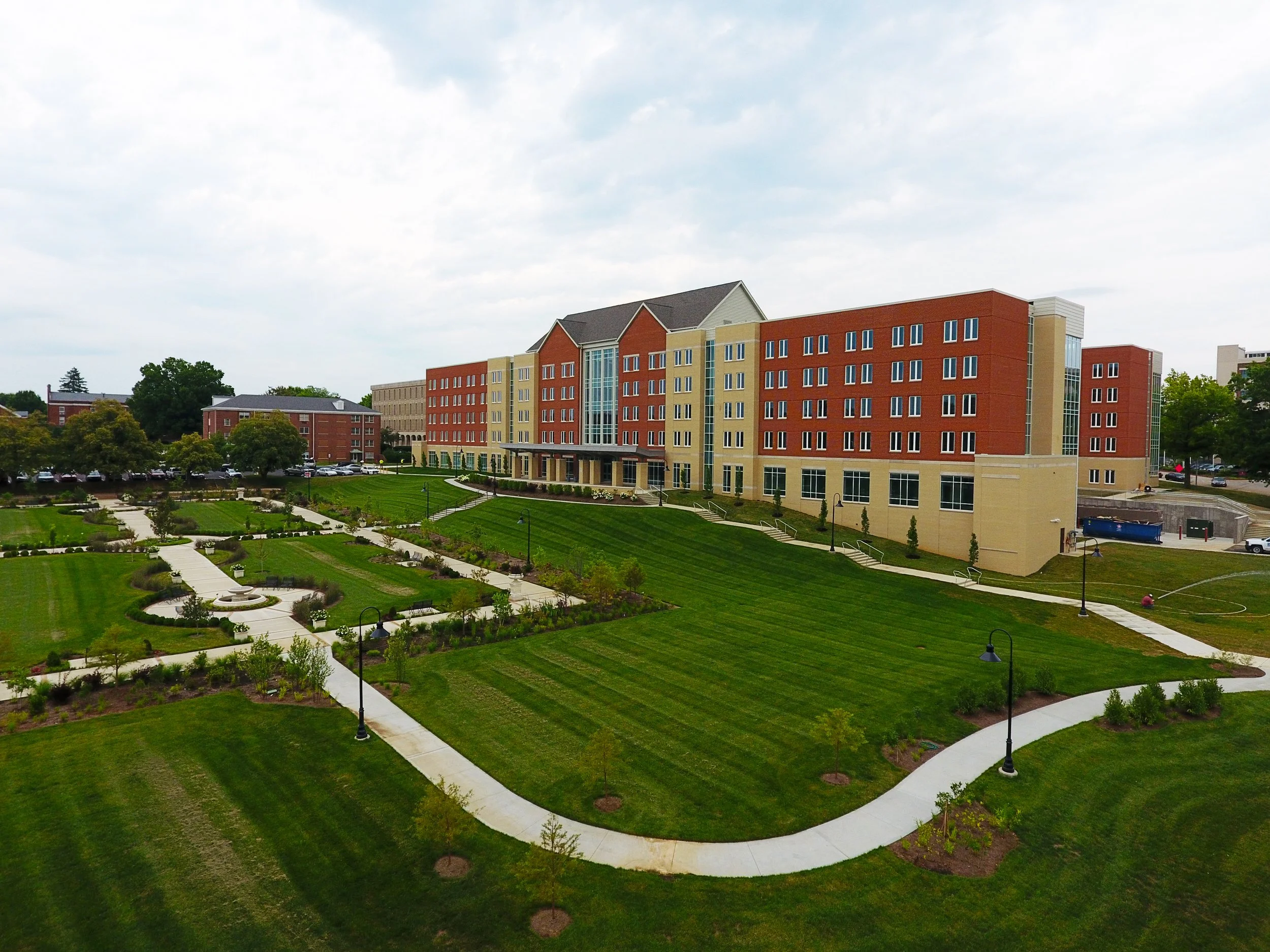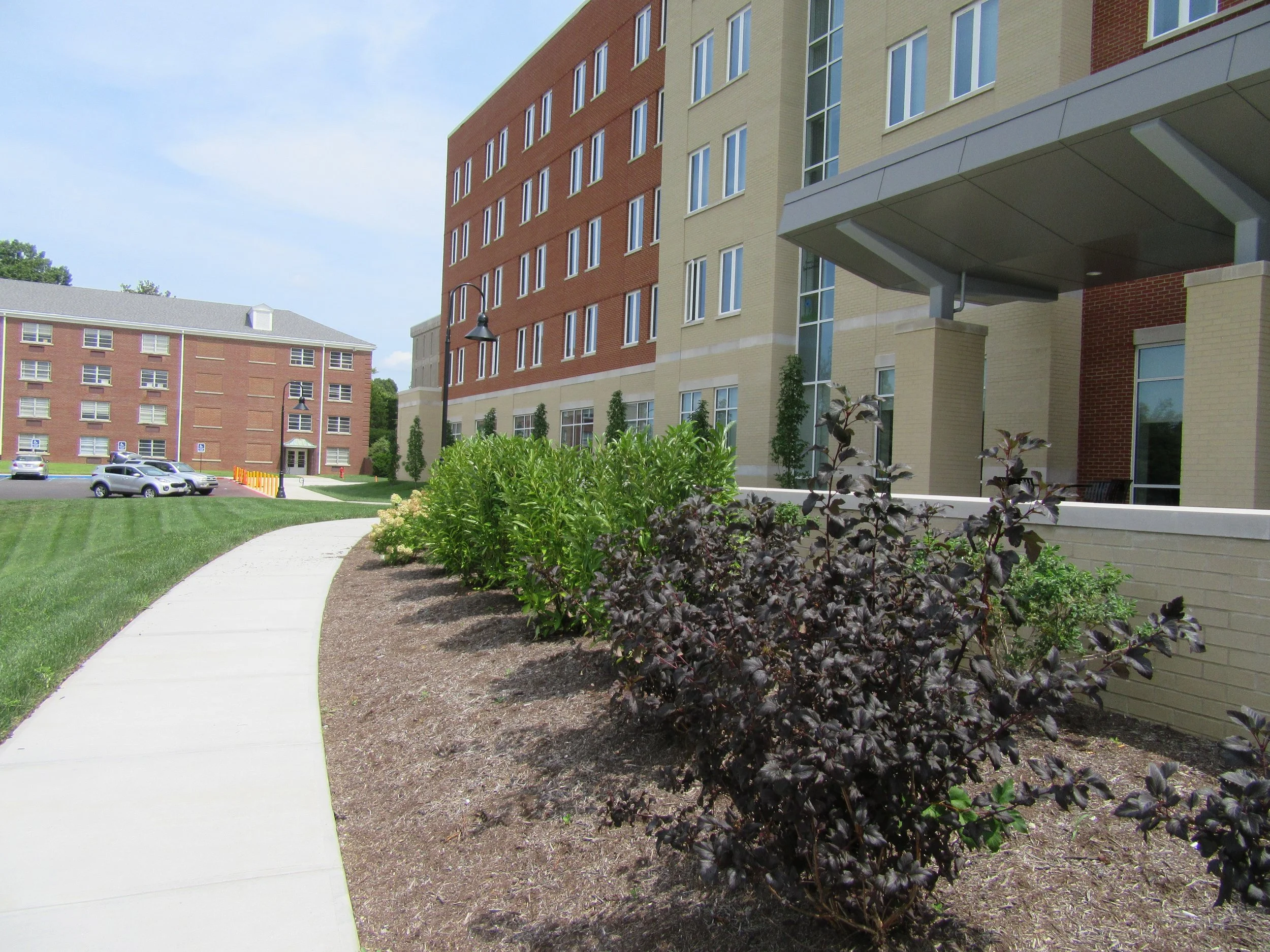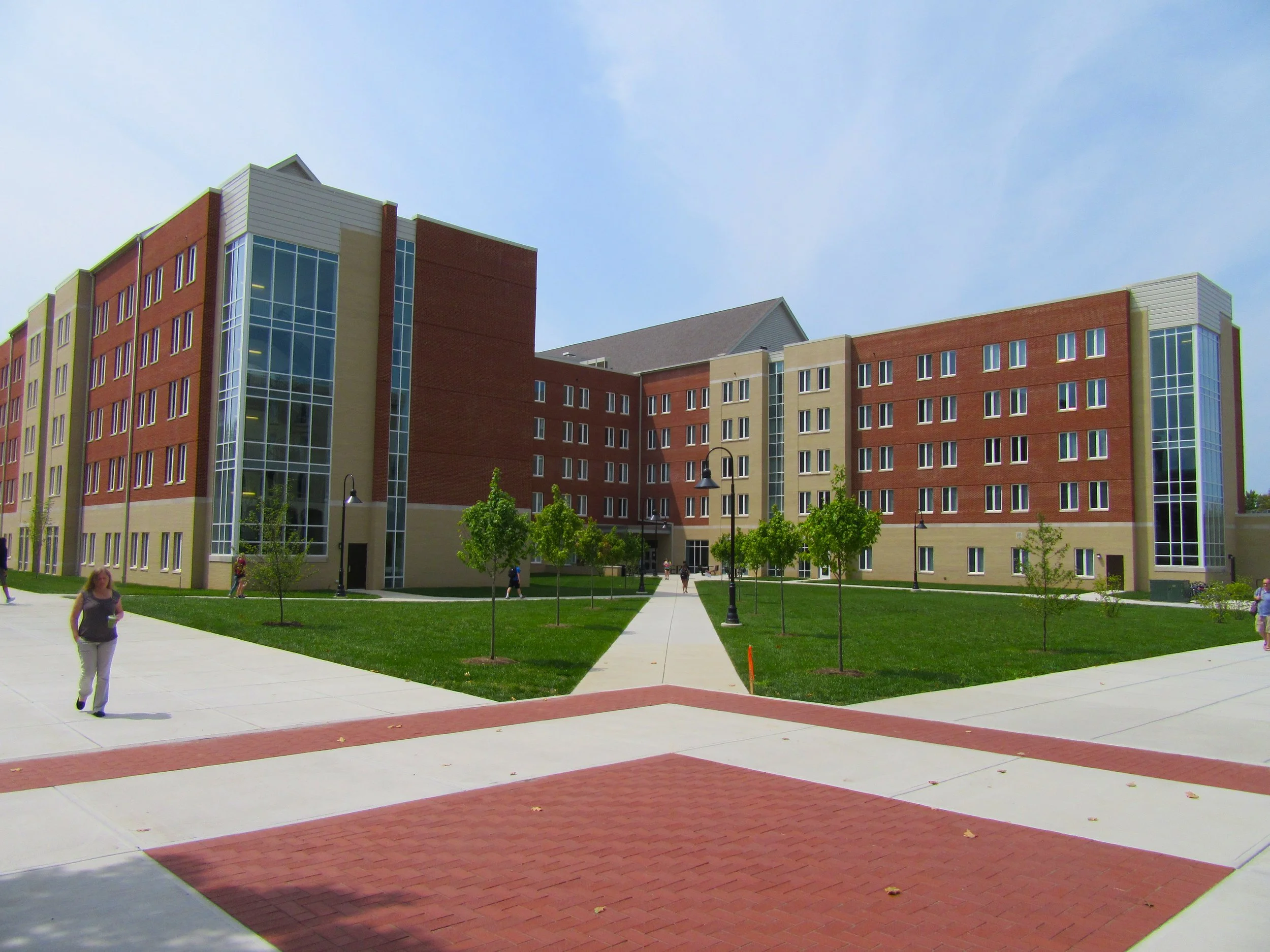Eastern Kentucky University North & Martin Halls
Eastern Kentucky University | Richmond, Kentucky | 2017
As part of a Public-Private Partnership, CARMAN provided site design and civil engineering services for two five-story, 600-bed dormitories on the Eastern Kentucky University campus. In keeping with the current master plan, interior campus roads and parking facilities were replaced with public green space and pedestrian plazas. These pathways were designed to serve as vehicular circulation during emergency events and student move in/out activities.
Martin Hall replaces a 1950’s era dormitory and is oriented to a new campus open space along Lancaster Avenue. A new pedestrian linkage connects to the Crabbe Library quadrangle.
North Hall completes an underutilized area along Kit Carson Drive on the northern portion of campus. The placement of North Hall allows for pedestrian boulevard between the new dormitory and the existing South Hall.
Elevation differences in this area were used to provide direct access from the second-flood level to the existing Telford parking lot.
Two new dormitories were completed Fall 2017.



