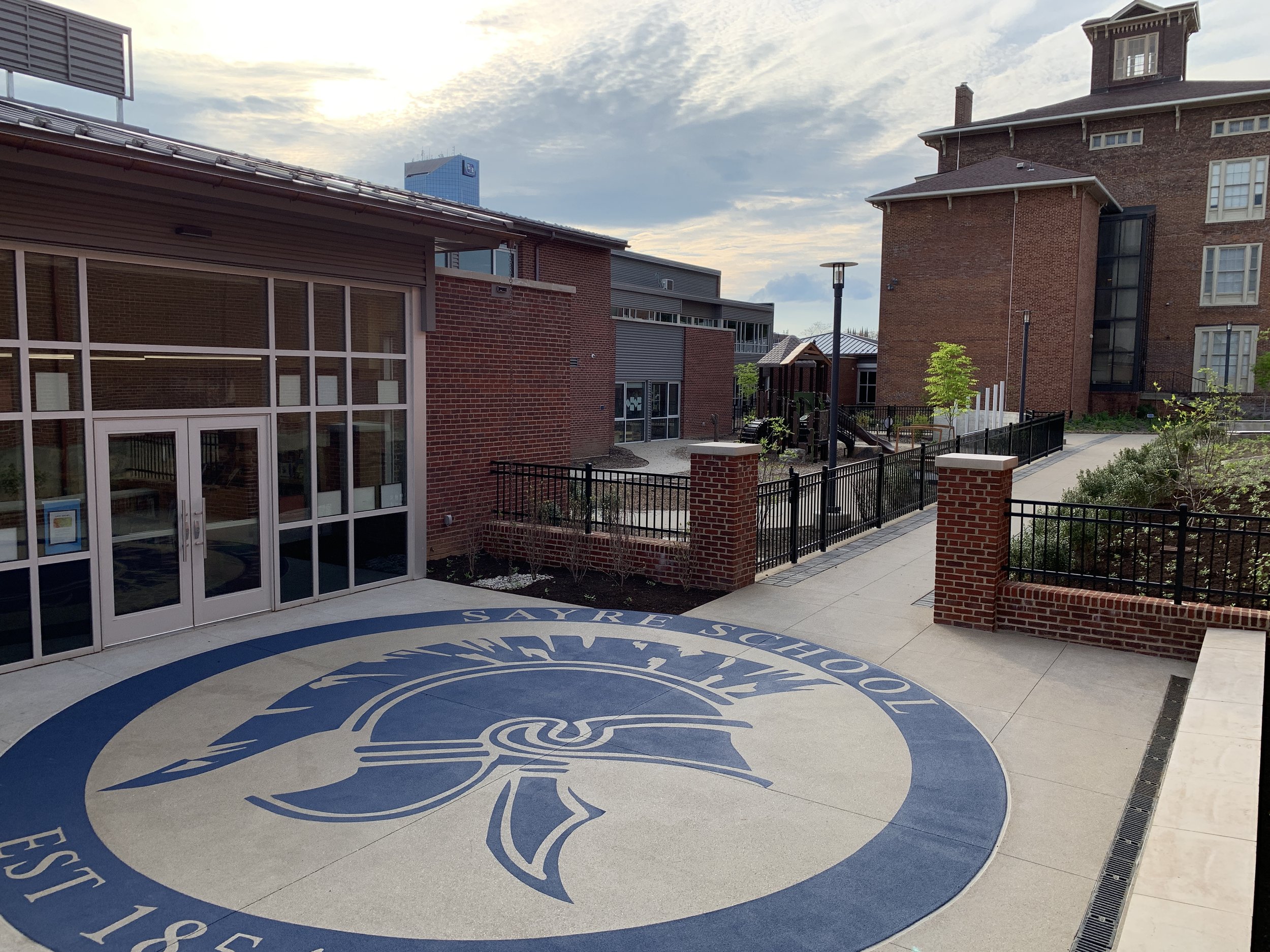Sayre Lower School
Sayre School | Lexington, Kentucky | 2018
Located in downtown Lexington, Kentucky, Sayre School is an urban campus with facilities for preschool through high school. The New Lower School project replaces two outdated buildings with a high tech modern facility for preschool through 6th grade. The new building footprint closes off a central parking lot offering an opportunity for a new internal pedestrian only campus space void of vehicular traffic. CARMAN provided civil and landscape architecture services leading the project team to overcome various challenges due to the nature of urban infill including stormwater management, site utility connections, planning and zoning, and historical board approvals.
The site improvements provided accessible pedestrian connections to all campus buildings, gathering spaces, garden landscape, outdoor classrooms, and two playgrounds. The design integrates pervious pavers, rain chains, and rain gardens all supporting infiltration and water quality project goals.



