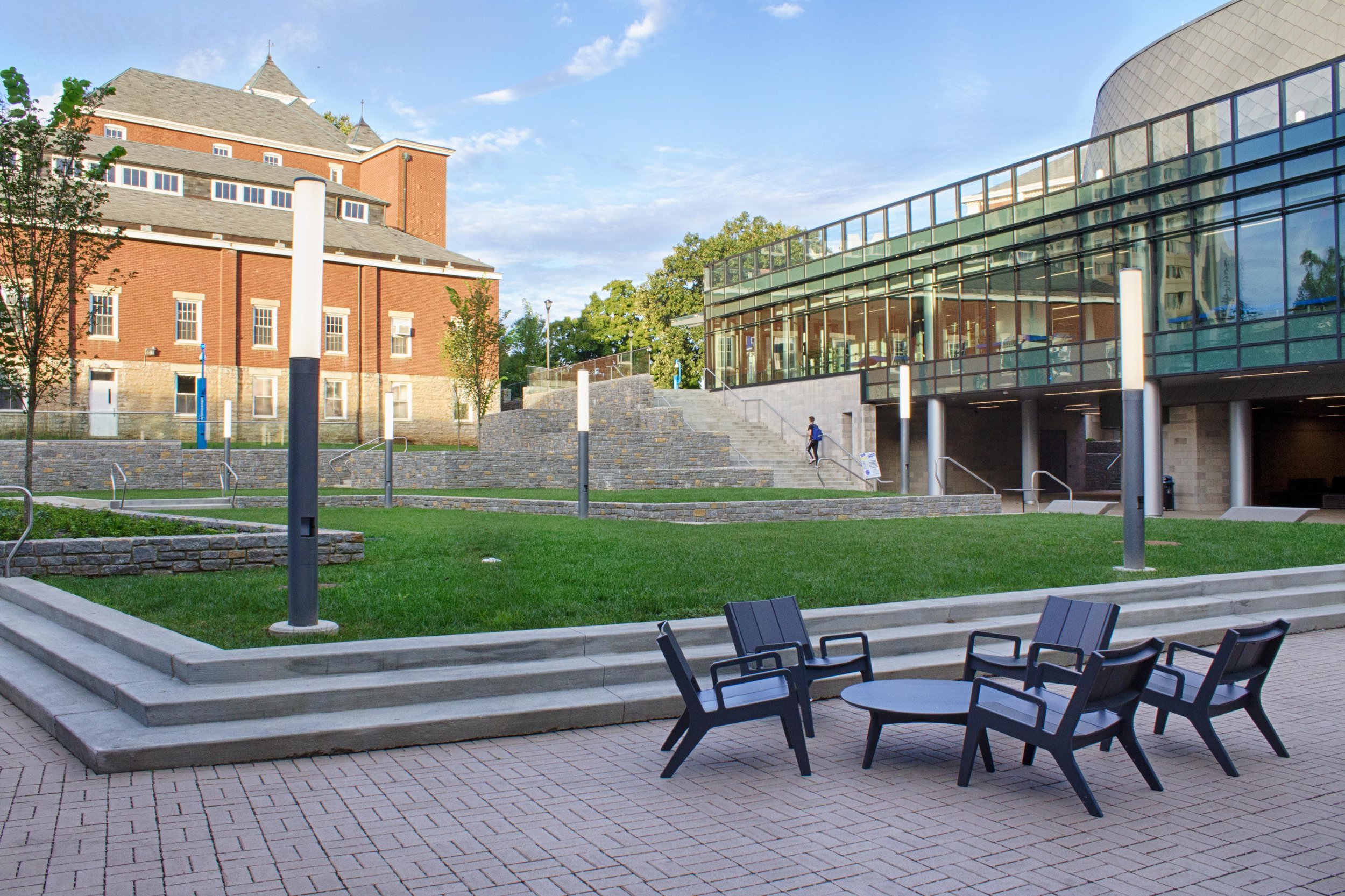University of Kentucky Gatton Student Center
University of Kentucky | Lexington, Kentucky | 2021
The University of Kentucky Gatton Student Center project incorporates historically sensitive renovations of the original Student Union (1938) and Alumni Gym (1923). Demolition of the 1960-1980’s additions allowed for new construction infill to connect and expand the Student Center complex.
CARMAN provided landscape architectural and civil engineering services for the entire project, coordinating with both local and national architects.
Multiple terraced plazas and green roofs provide gathering spaces making this a popular social hub on campus. The varying terrain of the site presented many challenges regarding storm water management, accessibility, and sensitivity toward surrounding historic buildings. The stormwater management system was engineered to accommodate an existing drainage corridor from the upstream watershed that drains under the entire Student Center building. In addition, the stormwater system was particularly complex in that an underground service area had to be designed to not encroach into the existing drainage channel and relocated storm sewer network. A pedestrian bridge now connects a major corridor between residence halls and central campus, running directly through the Student Center.
Further, CARMAN identified solutions to provide accessibility into the adjacent Frazee Hall and Alumni Gym without compromising their historic appearance or function. Sustainable solutions such as rain water harvesting and permeable pavement were implemented to irrigate the landscape and manage stormwater on site.




